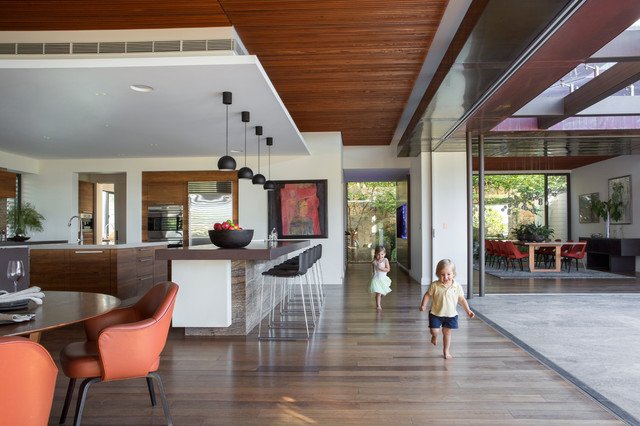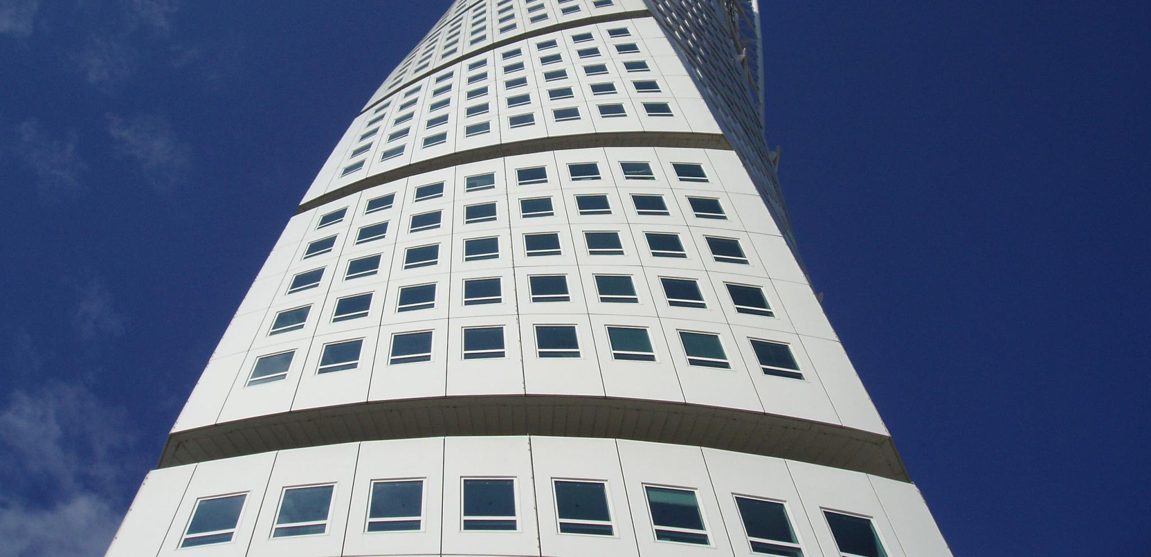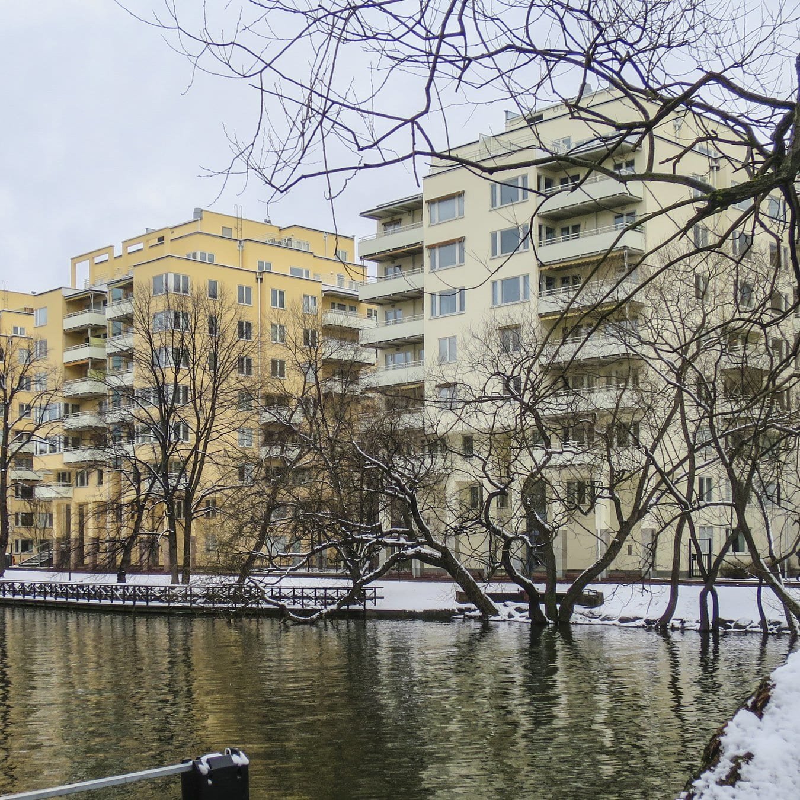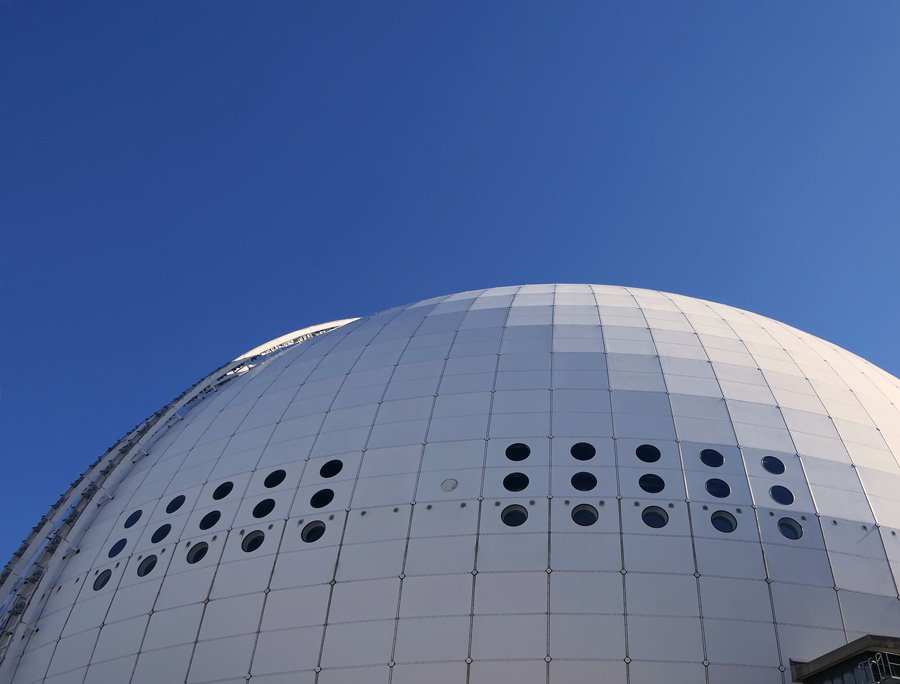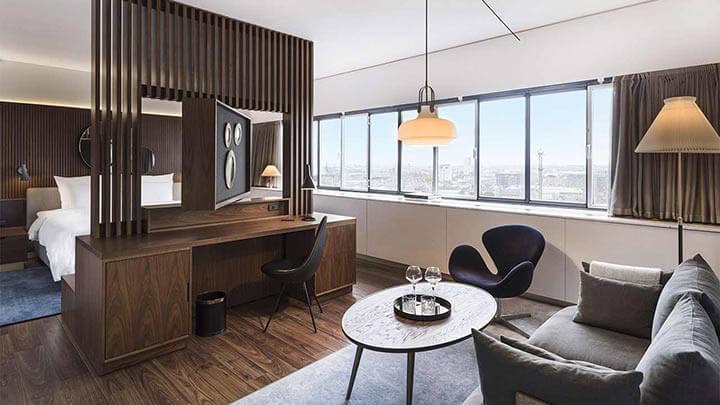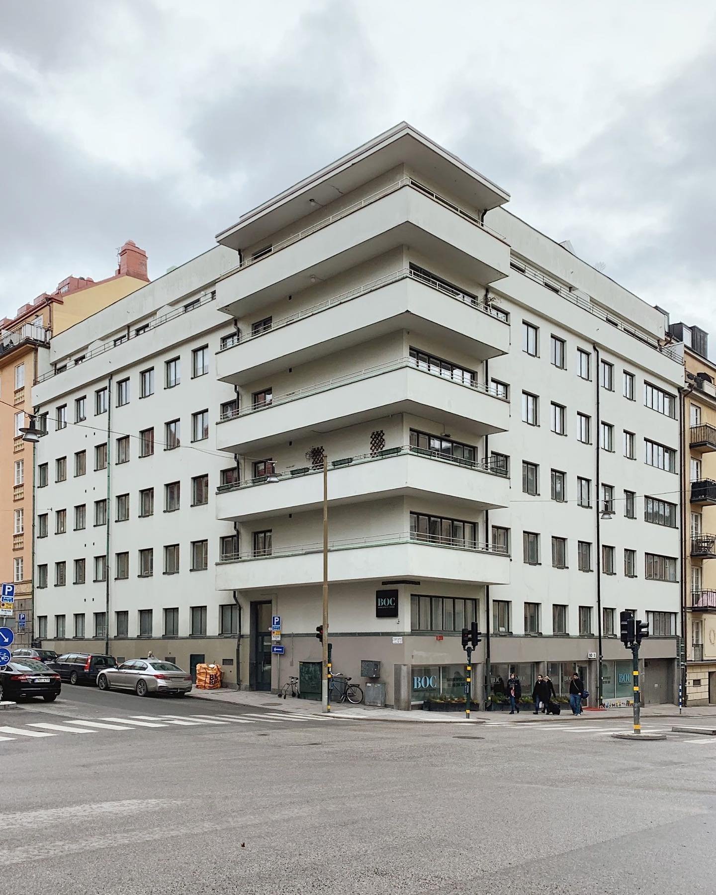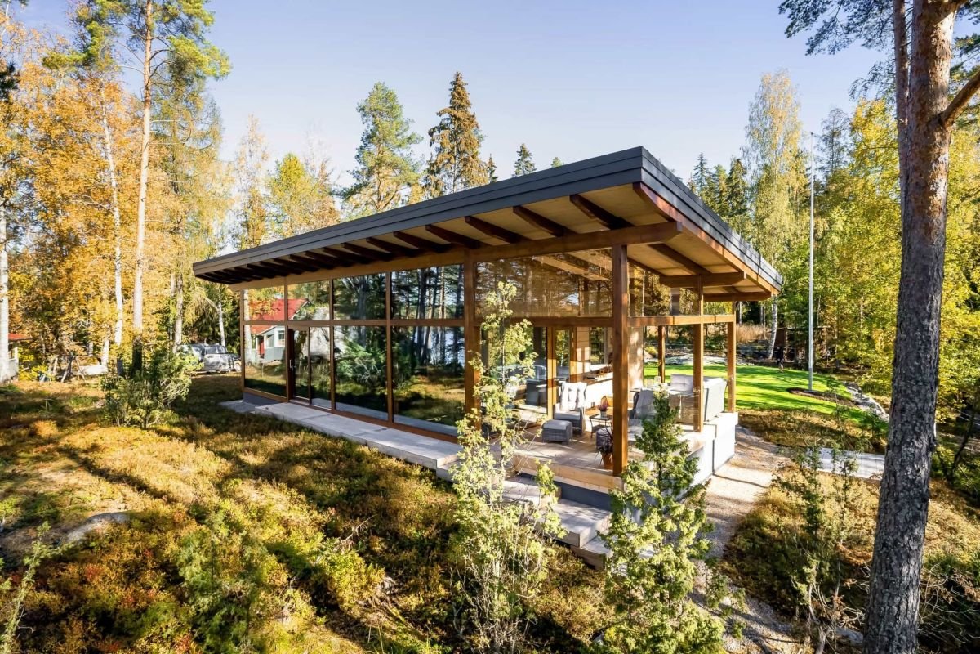Designing a home that is comfortable and pleasant can seem like a daunting task, especially if you're not familiar with some of the key principles that architects and designers use to create spaces that promote well-being. One such principle is the concept of sight lines and axiality, which can play a critical role in how we experience a building.
Sight lines refer to the idea that being able to see through several rooms at the same time creates a sense of spaciousness and openness in a building. This is why architects often use the concept of the enfilade, or a group of rooms formally aligned with one another, to create a sense of flow and continuity within a space.
Photo from Houzz.com
Axiality takes this idea a step further, suggesting that the longer the sight line alignment, the better the design. This is because an axis, an imaginary line drawn between two points that run through two or more rooms, gives the observer a sense of greater context and helps to create a more harmonious overall experience.
Photo from ArchDaily.com
While these concepts may seem abstract, they can have a significant impact on how we perceive and interact with our homes. By paying attention to sight lines and axiality, we can create spaces that feel more open and welcoming, and that promote a sense of well-being and comfort.
To put these principles into practice, there are a few things to think about. First, take a look at the layout of your home and consider which rooms are visible from the entryway. This will help you identify key sight lines and plan your design accordingly.
Next, think about which rooms you have to pass through to get to other areas of the house. Are there any adjoining rooms with doors that are usually left open? By considering these factors, you can create a more cohesive and harmonious overall design.
Finally, pay attention to external objects that are in your lines of sight, such as trees, buildings, or other landmarks. These elements can help you choose colors and make other design decisions that complement the surrounding environment and create a sense of continuity between indoor and outdoor spaces.
By taking the time to think about sight lines and axiality, you can create a home that is not only functional and practical, but also beautiful, welcoming, and comfortable. So take out a copy of your floor plan and start drawing those sight lines – you might be surprised at how much of a difference it can make!

